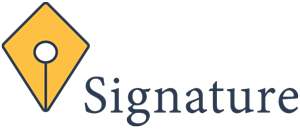
A Collaboration platform for Autodesk
Digital Experience Design | Spring 2016
Challenge:
Building a collaboration platform for Autodesk.
Story:
This project was part of the Industry Partnership program at Philadelphia University with Autodesk that was defined as one of the projects for the “digital experience design” course. Like most of the similar project, we were teamed up with industrial designers to design a collaborative platform as a new product for Autodesk in order to improve the collaboration experience with all people enveloped on a project based on their need and different roles and responsibilities to work more effectively on a project. The project defined as an agile UX and product design project in an 11-weeks duration.
Process:
On the kick-off meeting, Kevin Vandecar, Autodesk software engineer, presented different aspects of the project to us, including what their values are, how they work and operate, etc. The next step for us was to team up with Industrial Designers, who were also the potential users of this platform since they are using various Autodesk’s products themselves.
Our six-member team started this project with competitor analysis. We studies two web-based project-management collaboration platforms as competitors: Basecamp 3 and Bambam.
Current State Flow Diagrams:
In order to learn more about other similar platforms strengths and weaknesses, for this phase, as a group task, we started with each platform setup. We discussed and documented our progress as we went through each step: took screenshots, captured each step on post-it notes, and created the first draft of the flow diagram and process with post-it notes on the whiteboard. As the final step, we used Post-it Plus App to digitalize our post-it notes diagram and to analyze the flow and extract our findings.
Creating task flows gave us a better understanding of the general process and helped us to identify how we can improve the user experience of the future task flow.
Findings:
- Lack of in-app editing feature/s
- Lack of live updates and notifications for the task list
- Lack of file history
- Lack of connection between tasks and workflows
- Lack of control over task closure and re-opening, making it easy for progress to be accidentally altered.
- No space dedicated for document upload/review, leading to disconnected notes and changes being left in the task comments section
- Lack of connection between tasks and workflows
Mission Statement:
“Signature is a collaboration platform for Autodesk as a communication bridge to fill the possible gaps, miscommunication, and disconnection between Autodesk’s products by giving the users a real-time collaboration experience and access to various toolsets without leaving the platform.”
Future State Flow Diagrams:
Based on our findings, we went through a similar process as current state task flows to create Signature's future task flow diagram.
Structural Design Iterations:
As an initial step to iteration phase, we were asked to create the information architecture and structural design as an individual task. Each of us created a feature map for the major part of the platform with Axure. I chose the Creation/Co-creation and In-house critique section of the workflow. We set a deadline for submitting our work to the team group message on Slack. Followed by our team internal critique and review session that we decided to which design to continue with and to create the rest of the flow following the chosen design. The most important takeaway of this phase for us was to identify each other's strengths. As we selected the structure design to move on with, we chose which features of other wireframes can be included to add value to the platform.
Axure | Features map & Wireframe
Visual Design Iteration:
Moving forward to the next phase which was Visual Design, we were asked to individually design and present two or more screens of the Final Structural Design. For this phase, I created the logo and visuals to be inline with Autodesk branding. Moreover, I included some of the features of my wireframe that we were excluded from selected wireframe but they were received positive feedback on the last critique session. After our internal meeting, our team decided to build upon my visual design.
Prototype:
I continued working on the Creation and In-house critique section of the platform. After a couple of meetings with our Industrial Design teammates to make sure that I covered all the important functionalities and features correctly and efficiently, I created a fully functional Axure prototype for this section.
As the final step, we combined each section of the prototype. We went through all sections together and we asked our Industrial Design teammates to usability test the final prototype. Based on the feedback, we applied the refinements and planned our final presentation. We decided to move on with my idea to create the presentation on Axure to present a unified experience as we have to demo our prototype in Axure at the end.
Signature Characteristics:
In designing Signature we considered different aspects that are important for designers, engineers or even project mangers who might get involved with them directly to improve their experience of working on a 2D or 3D.
Signature provides many useful functions to the users, including:
- Quick access to chat, talk, video teammates and other collaborators.
- Quick access to the feature tree, branches and versions.
- Quick access to leave comments and markup for other teammates.
- Quick access to other Autodesk platform toolsets.
- Sending Real-time notification to user.
Signature has the potential to become a part of Autodesk’s products as a cloud-base collaborative platform and help designers and engineers to work more effectively together.
Axure | Individual Prototype: Creation Section
Axure | Team Prototype